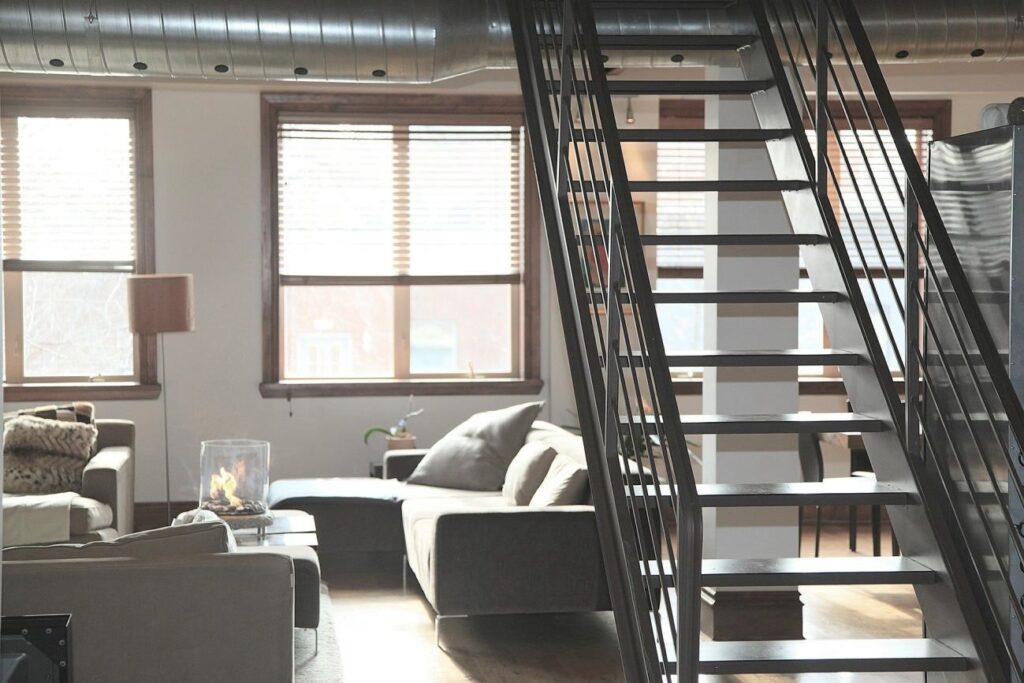
When it comes to the layout of your home, there are two main types of designs – an open floor plan or a traditional (closed-off) floor plan. Many times, after we are hired for a remodeling job, the removal of an existing wall or structure is dictated by a desire to “open up” the living space.
Let’s first talk about each layout, the differences, and what each has to offer. In a traditional floor plan, each designated area of the home becomes a separate space or room. Noted as the most commonly built home plan style throughout the United States, the traditional floor plan was designed to satisfy the typical family’s needs, preferences, and lifestyle, highlighting symmetry, an aesthetically pleasing balance, and a sense of ease and comfort.
Many people prefer to trade out the traditional style for an open floor plan in today’s more modern style. An open floor plan combines two or more once-divided rooms with a floor-to-ceiling wall and a door. The main reason for removing a wall or converting it to an open floor plan is socializing. For example, we commonly remove barriers between kitchens and living rooms to create an open space where conversations can flow while people are in different rooms.
Another advantage of an open floor plan is it helps expand small space. For example, removing a wall and opening up your living room or kitchen 1) increases living space, 2) affords more natural light, and 3) provides more options for positioning furniture. Our clients are always happily surprised at how much larger their space feels after removing a structure to create an open concept, which is why it’s a common discussion point with new customers during the design phase.
Our designers will visually show you the look and feel of the space with and without the structure. Some of the most common walls to open up exist between the living room and kitchen, dining room and kitchen, or, sometimes, all three.
Another significant benefit is that open floor plans generally improve real estate values. Accordingly, in almost every instance, an open floor plan is highly desirable and increases the value of your home to prospective buyers.
As you can tell, lots of value-based evidence exists in support of open floors plans, but outliers do occur, especially with homes that hold historical relevance. So, whether you desire an open or traditional floor plan or want to increase space and natural light, Sidney Enterprises can help create the best possible space to fit your needs while increasing your property value at the same time.
For visual inspiration, check out this blog by Ellie Decor:
30+ IDEAS FOR A CHIC OPEN-CONCEPT SPACE
Embrace the beauty of living without walls.
