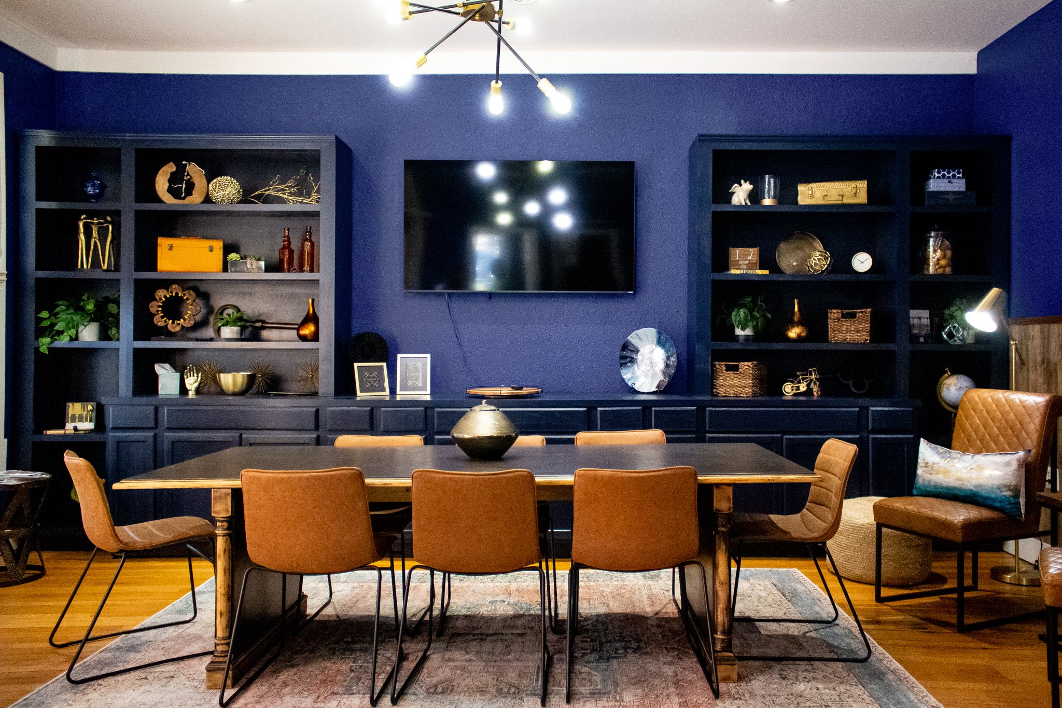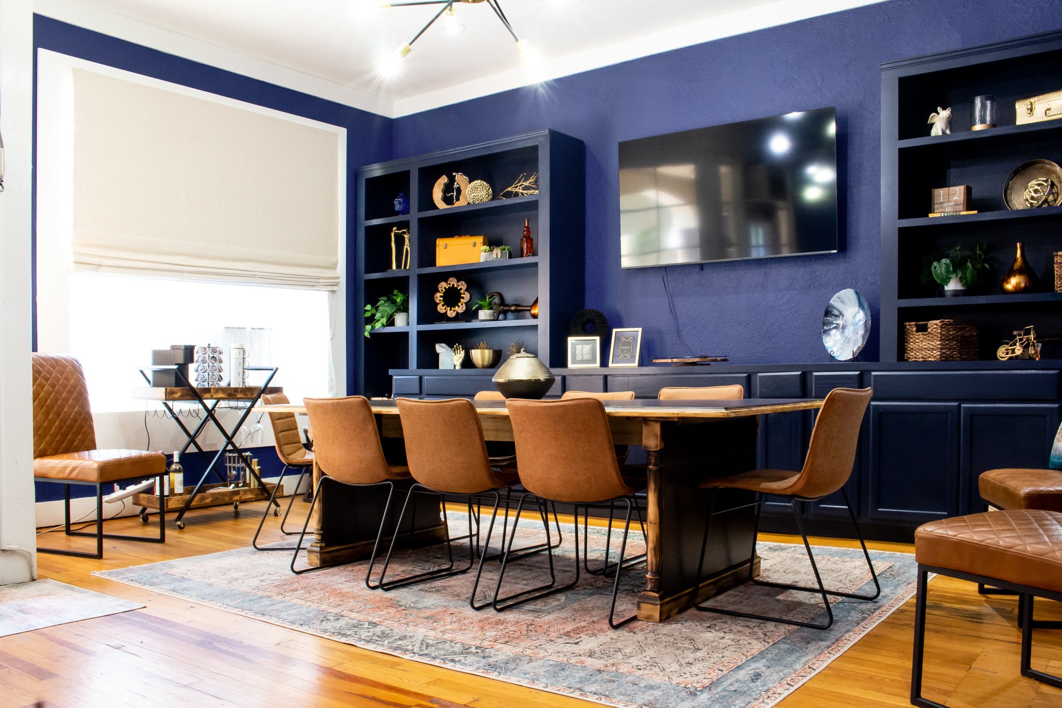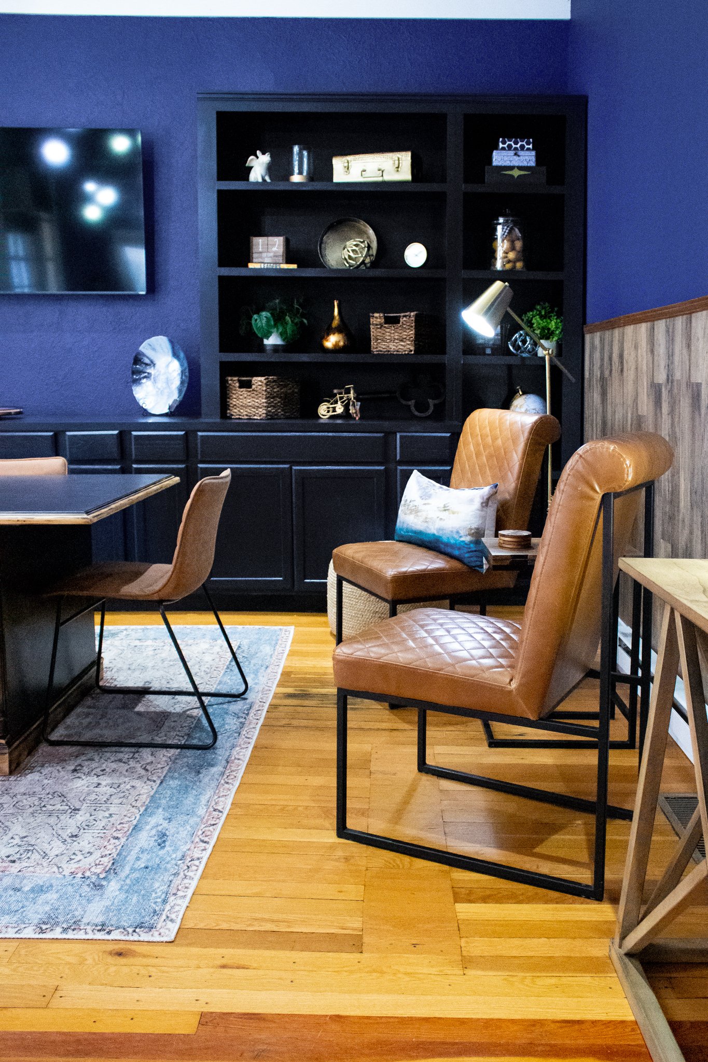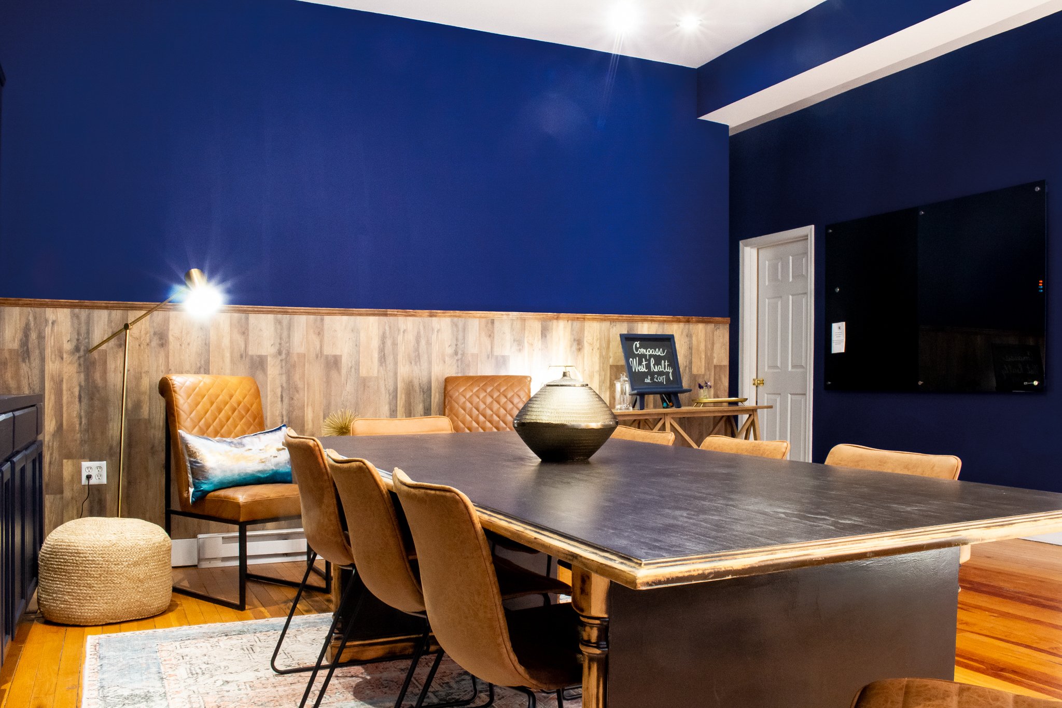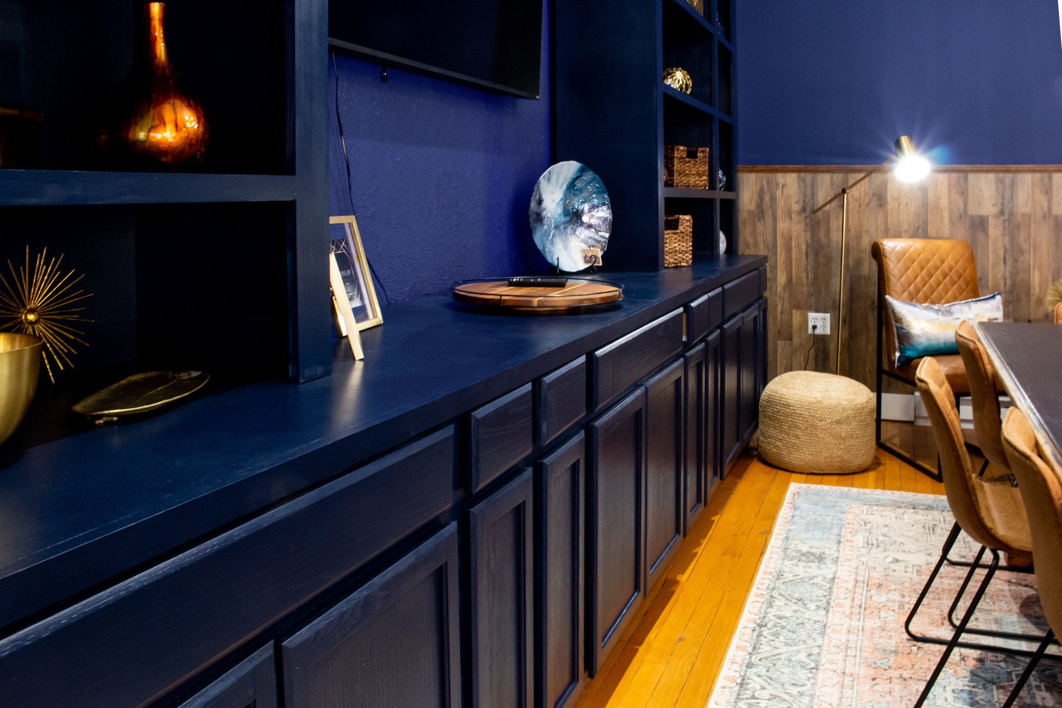Commercial space interior design is a specialized field of interior design that focuses on creating functional and aesthetically pleasing environments for businesses and organizations. The design of commercial spaces is crucial because it can impact employee productivity, customer satisfaction, and the overall success of the business. Here are some key considerations and elements in commercial space interior design:
- Functionality: The design should prioritize the functional needs of the space. Consider the specific requirements of the business or organization, such as workstations, meeting rooms, retail displays, or customer seating areas.
- Branding and Identity: Commercial spaces should reflect the brand’s identity and values. This includes using the company’s colors, logo, and messaging consistently throughout the space to create a cohesive and memorable brand image.
- Layout and Flow: Effective space planning is essential. Ensure that the layout allows for efficient traffic flow, accessibility, and easy navigation for both employees and customers.
- Lighting: Proper lighting design is crucial for commercial spaces. It affects the overall ambiance, mood, and functionality of the space. Consider natural lighting, artificial lighting, and task lighting to meet various needs.
- Color and Materials: Choose colors and materials that align with the brand and create the desired atmosphere. For example, vibrant colors can energize a retail space, while neutral tones might be more suitable for a professional office.
- Furniture and Furnishings: Select furniture and furnishings that are not only stylish but also comfortable and durable. The choice of seating, desks, and other elements should support the intended use of the space.
- Accessibility: Ensure that the design complies with accessibility guidelines and regulations to accommodate individuals with disabilities. This includes features like ramps, wider doorways, and accessible restrooms.
- Technology Integration: Consider the integration of technology such as audiovisual systems, Wi-Fi, and smart lighting to enhance the functionality and efficiency of the space.
- Sustainability: Many businesses today prioritize eco-friendly design elements. Incorporate sustainable materials, energy-efficient lighting, and green building practices where possible to reduce the environmental impact.
- Acoustics: Pay attention to sound control and acoustics, especially in spaces where clear communication is essential. Proper acoustical treatments can improve the comfort and functionality of the space.
- Budget and Timelines: Commercial interior design projects often have tight budgets and timelines. It’s essential to work within these constraints while delivering a high-quality design.
- Regulations and Codes: Comply with local building codes and regulations when designing commercial spaces. This includes fire safety, zoning requirements, and occupancy limits.
- Maintenance and Durability: Choose materials and finishes that are easy to clean and maintain, as commercial spaces typically experience high levels of foot traffic and wear and tear.
- Flexibility: Design with flexibility in mind to accommodate changes in business needs or expansion in the future. Modular furniture and adaptable layouts can be beneficial.
- Client Needs: Lastly, always consider the specific needs and preferences of the client or business owner. Effective communication and collaboration are key to a successful commercial interior design project.
Commercial interior design is a dynamic field that requires creativity, problem-solving skills, and a deep understanding of both design principles and the unique requirements of businesses. Whether it’s an office, retail store, restaurant, or healthcare facility, a well-designed commercial space can contribute significantly to the success of the business.
Designer: Caroline Wingenbach
